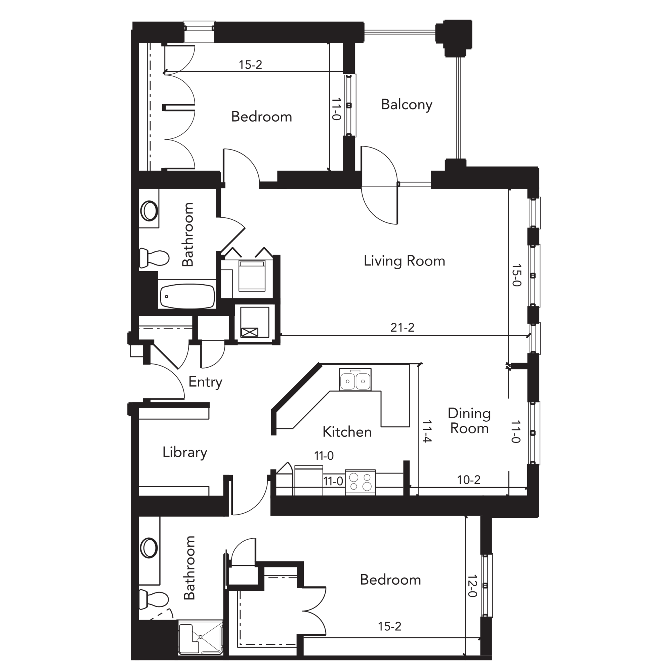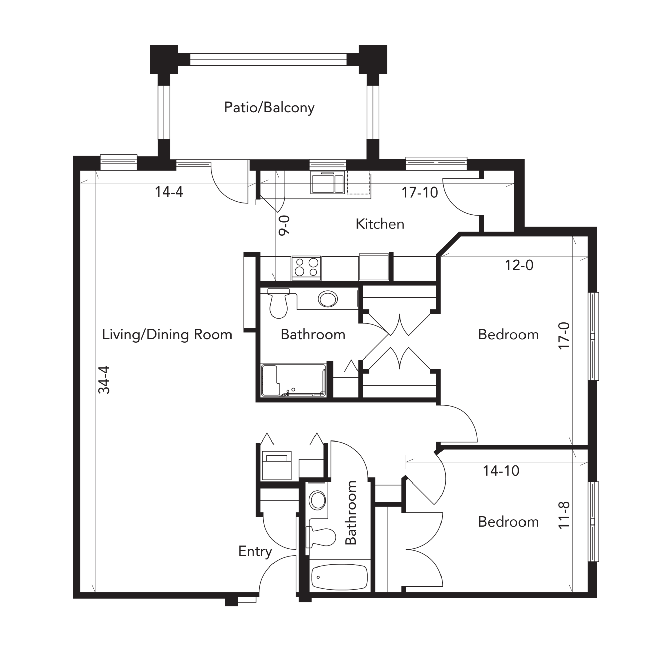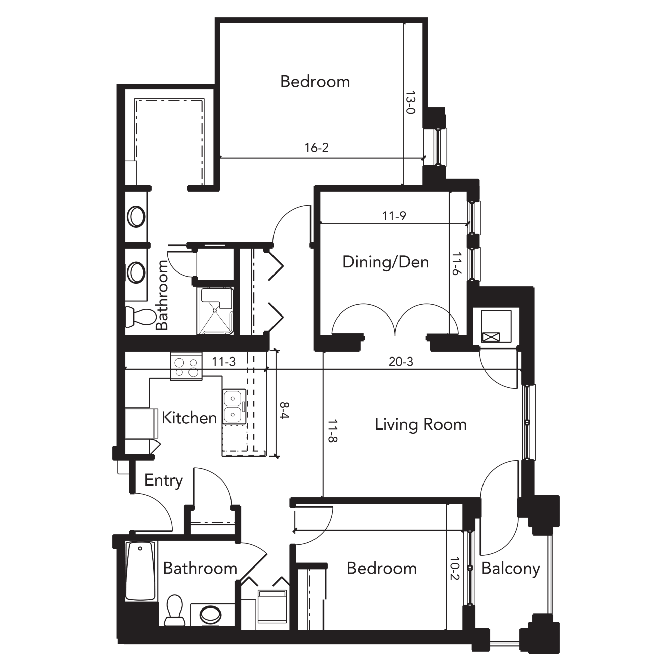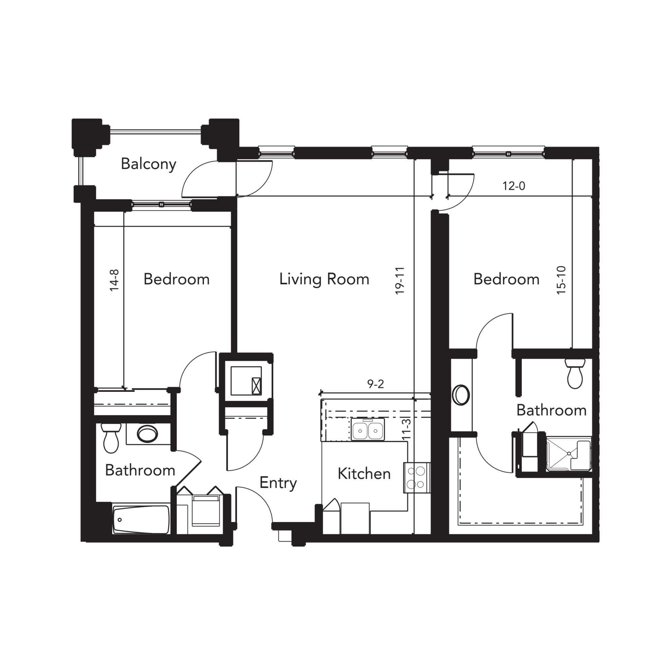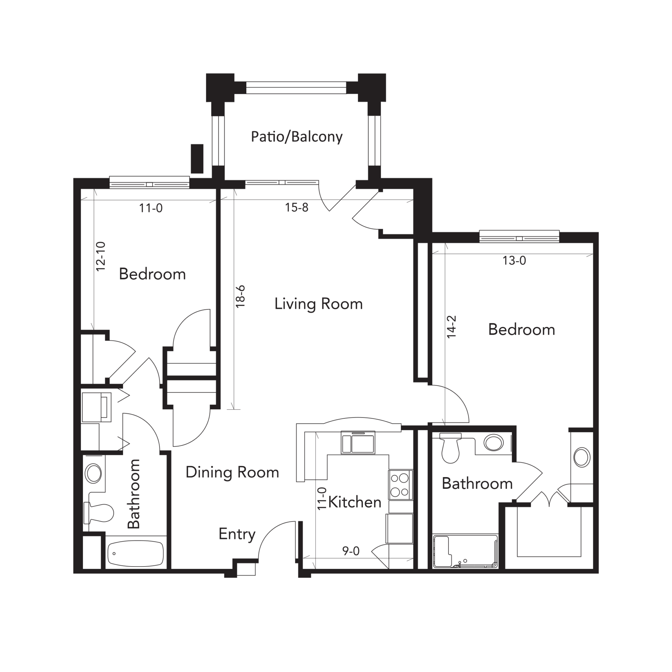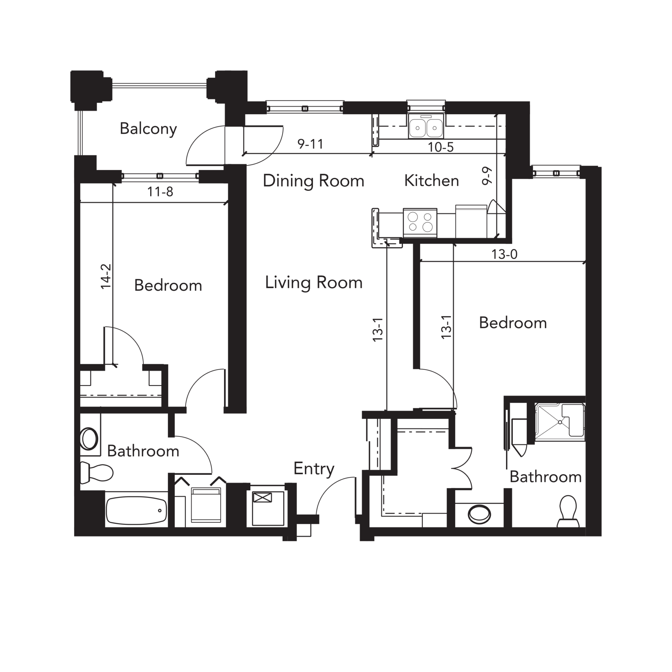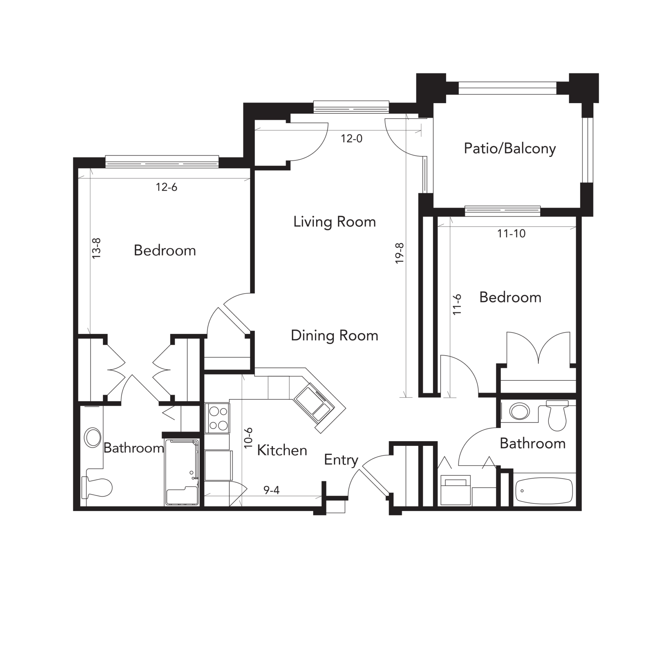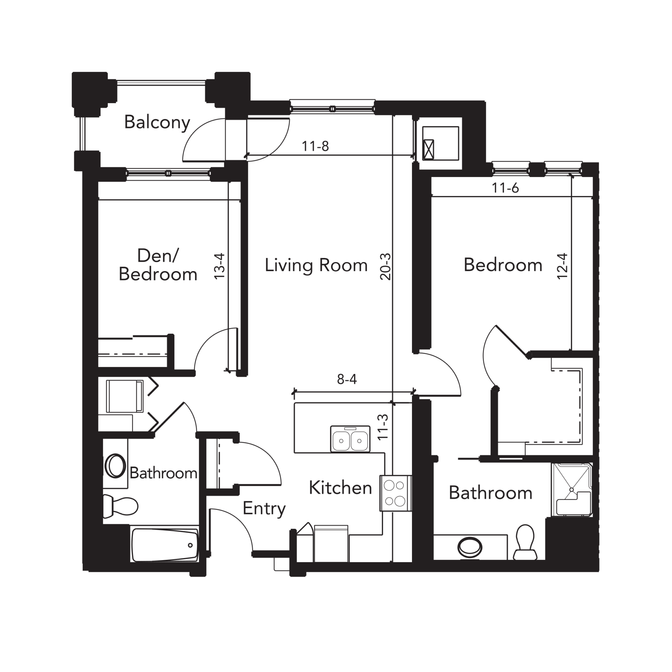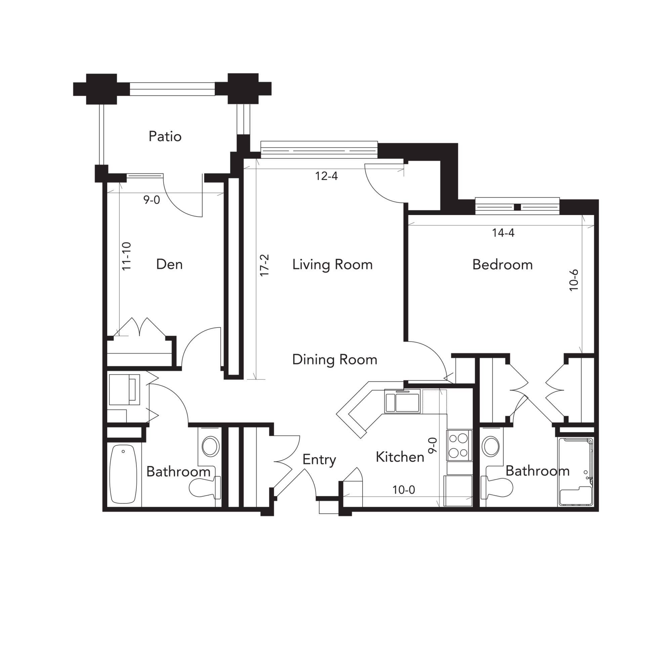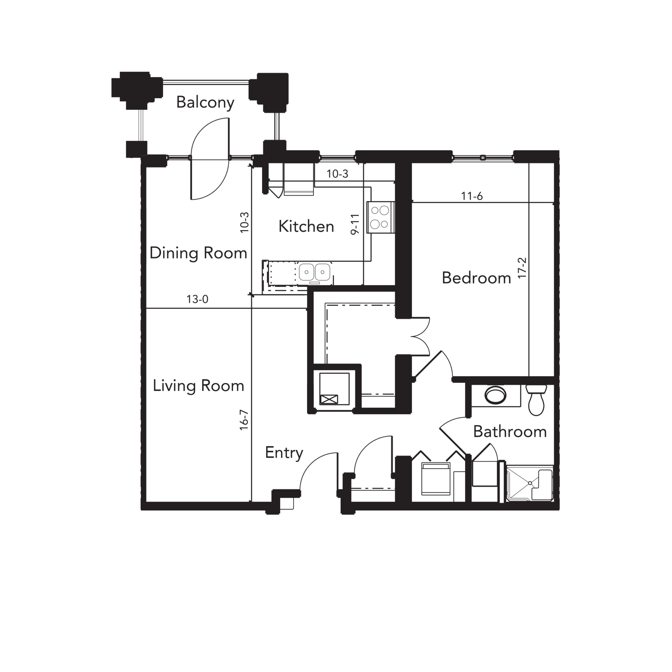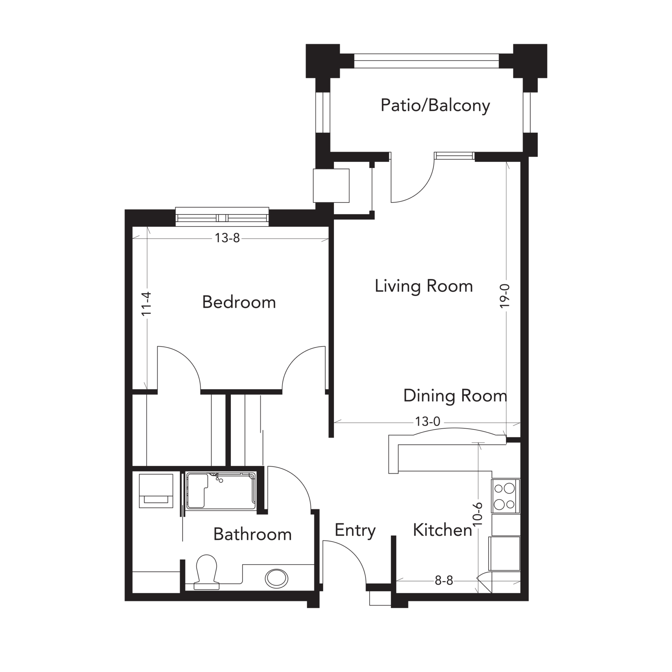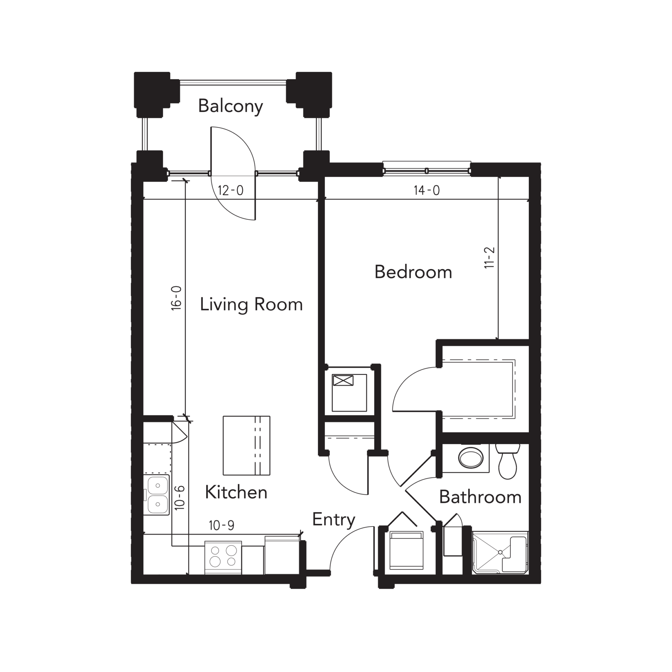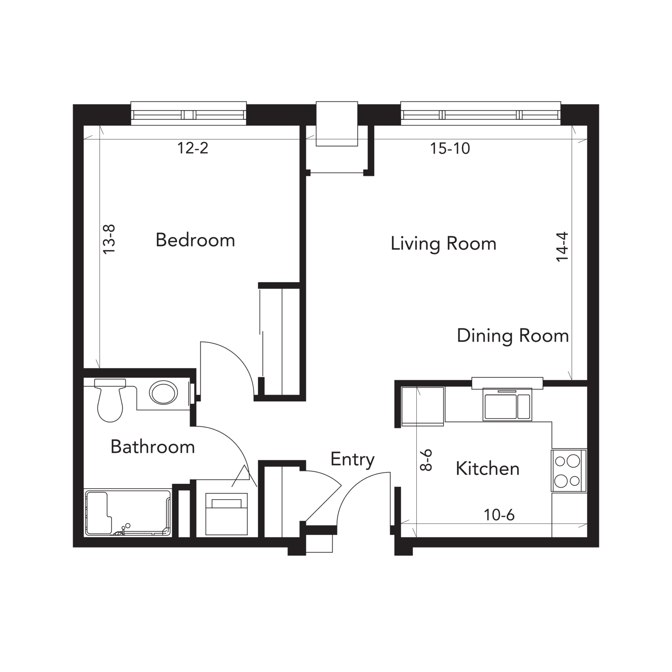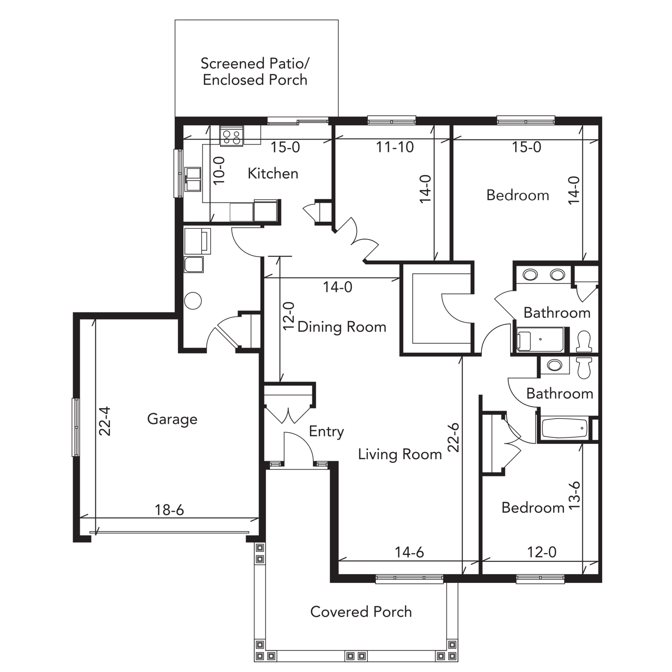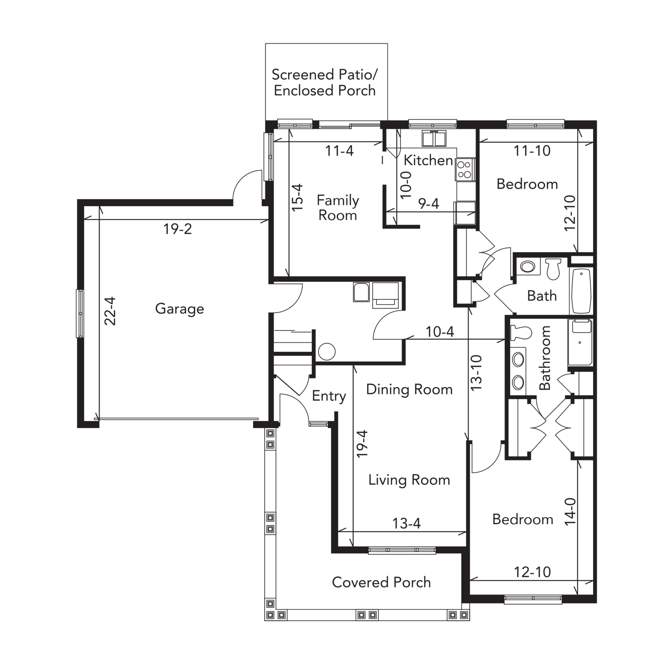Every apartment features:
- Spacious master bedroom
- Modern bathroom with walk-in shower
- Fully equipped kitchen
- Wide walk-in closets
- Washer and dryer
Click any floor plan below to enlarge.
Senior independent living apartment homes
The floor plans for our spacious independent living apartments in the Chicago suburb of Orland Park are bright and airy. Each comes with a fully equipped kitchen, in-unit washers and dryers, ample closet space, and a variety of options.
Free-standing Villas
All free-standing independent living residences offer an abundance of amenities, including fully equipped modern kitchens, spacious closets, an attached 2‑car garage, washer/dryer, and an enclosed porch or screened patio. Tap any floor plan to enlarge.
To schedule a tour of our beautiful Orland Park senior living community, please fill out the contact form below.

